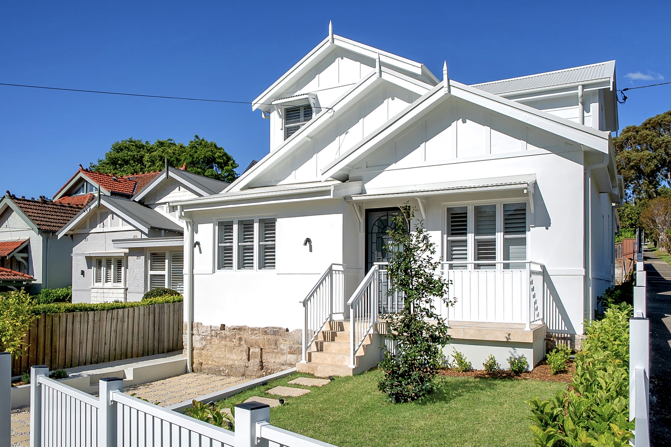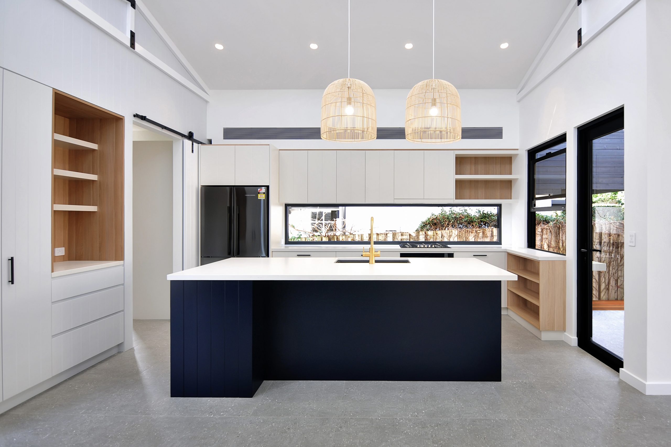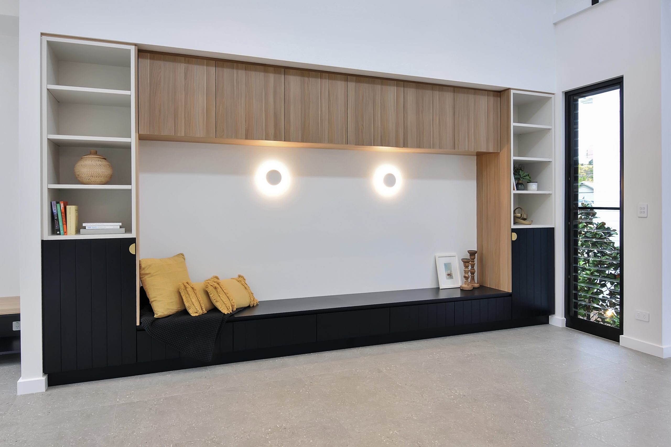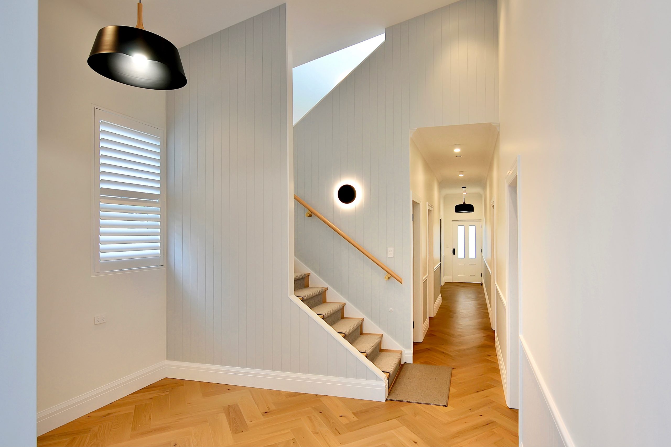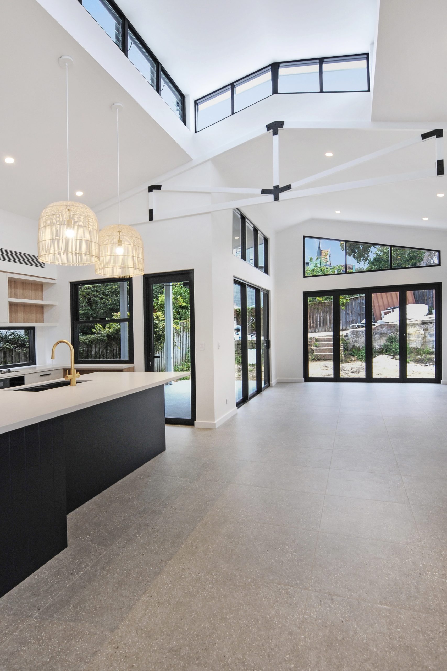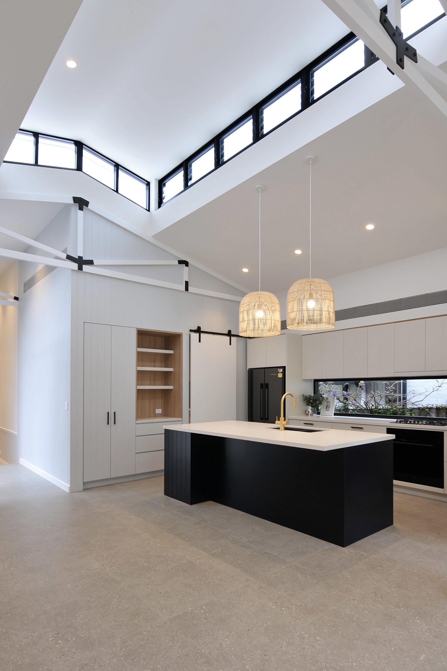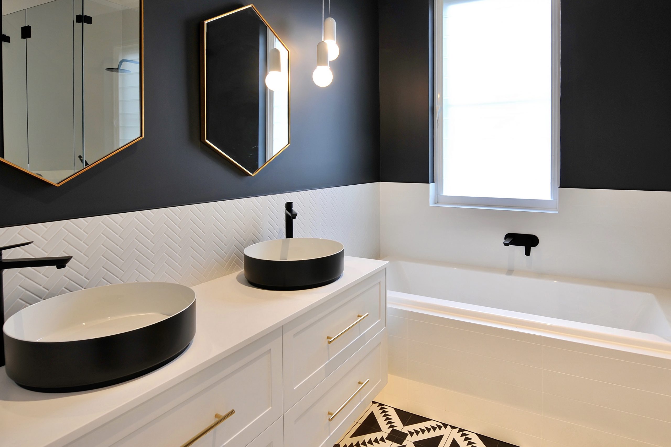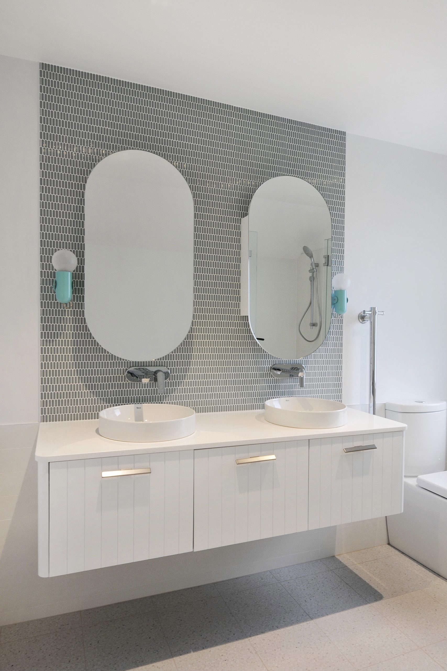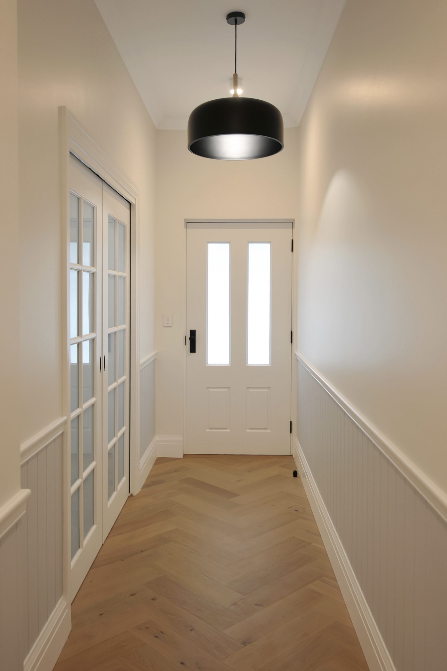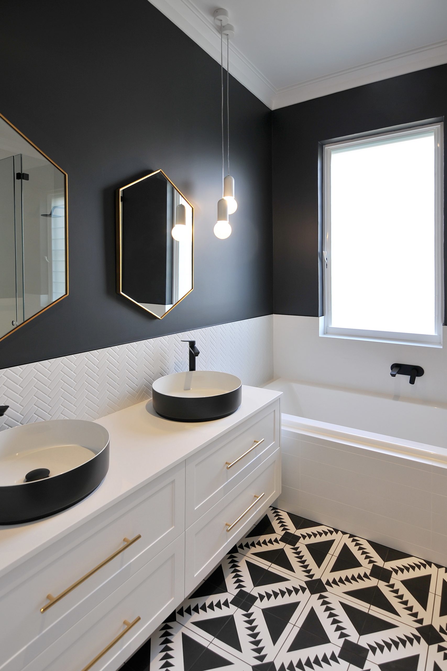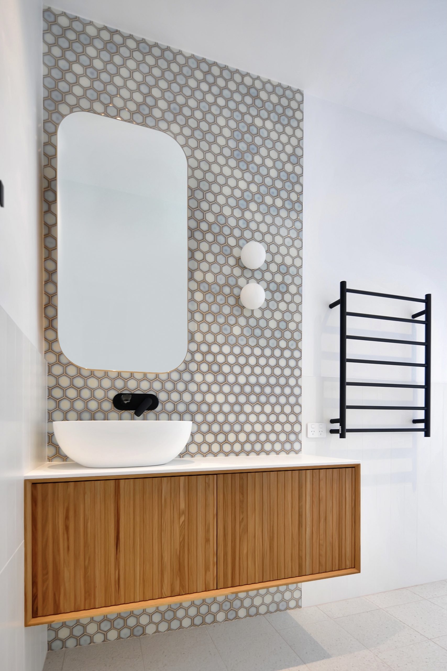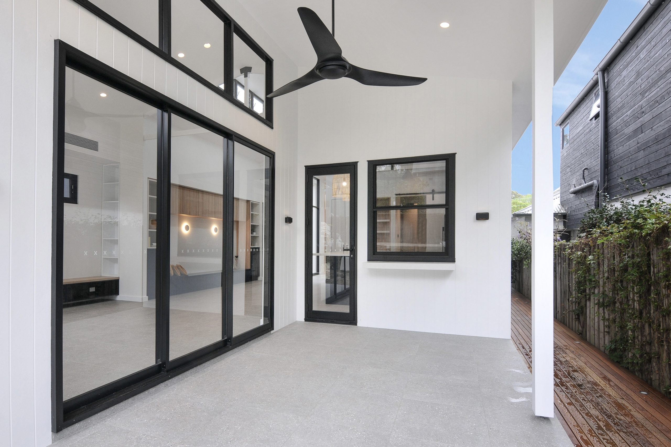Naremburn
Project Overview
This family home in Naremburn, Sydney, underwent a transformative renovation and new rear extension, combining architectural precision with thoughtful design.
The front of the home has been completely renovated, featuring a new master suite, family bath, children’s bedrooms, and ducted air conditioning.
To preserve the home’s original charm, details such as Dojo rails, V-groove panelled walls, high skirting boards, and timber windows have been meticulously incorporated throughout.
The newly constructed open-plan living space at the rear exudes a contemporary elegance. The bespoke kitchen is a centrepiece, showcasing rich ink blues, natural timbers, and sophisticated brass accents.
A beautifully designed pop-up ceiling with clerestory windows, complemented by an array of highlight windows, bathes the heart of the home in natural light, creating a warm and welcoming ambiance.
Architect: Archebiosis
Naremburn Client Testimonial
BIC Construction renovated and extended our house. Throughout the process from tender to final defects, Brad and the team were professional and always available. They were reliable and focussed on a quality build with excellent detailing and construction knowledge. The build finished on time and the program was adhered to with site foreman Jesse on site everyday. Our experience was excellent and would highly recommend. Thank you.
